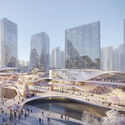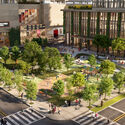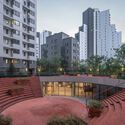
In recent decades, China's residential landscape has undergone a transformation setting primarily informed by social community ties now prioritizes the needs of rapid urbanization and modern lifestyles. Traditional courtyard houses of China once activated the urban realm, harmoniously blending private residential zones with public areas of the neighborhood. Today, the country is speckled with private developments and gated communities that have severed the connection between residential areas and the urban realm. Amidst this transformation, MAD Architects' Baiziwan Social Housing in Beijing emerges as a visionary attempt to reimagine urban living. By embracing a mixed-use program, this residential complex integrates itself with the surrounding neighborhood, fostering a renewed sense of unity with the bustling metropolis. Not limited to China alone, numerous housing endeavors worldwide have embraced this approach, reclaiming their ties to the urban realm.
In the ever-expanding urban landscape, the concept of mixed-use housing has emerged as a significant approach to accommodate a growing population while preserving the communal spirit of neighborhoods. An example of this philosophy is found in Baiziwan Social Housing, where the traditional horizontal gradation of private and public spaces transforms into a vertical arrangement. The street level comes alive with a range of commercial and convenience establishments, ranging from shops and restaurants to kindergartens, pharmacies, and elder care facilities, extending a warm invitation to a diverse urban audience. Intertwining with the upper semi-public level, the site ingeniously utilizes staggered half-floors and connecting spaces, including amphitheaters, fostering a consistent union of spaces. MAD’s design strategy was to anchor the development to a main avenue cutting through the center of the site which fosters connections between the neighborhood and the city. With the human-scaled site planning and diversity of spaces, the design creates a vibrant and open urban life across the new neighborhood.















